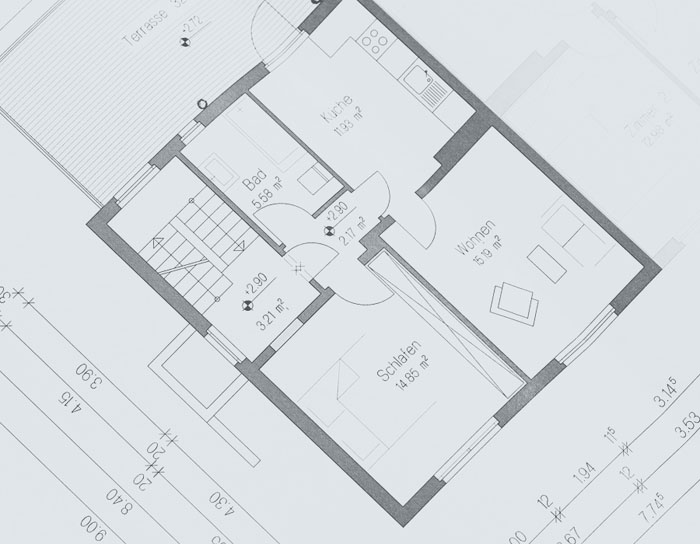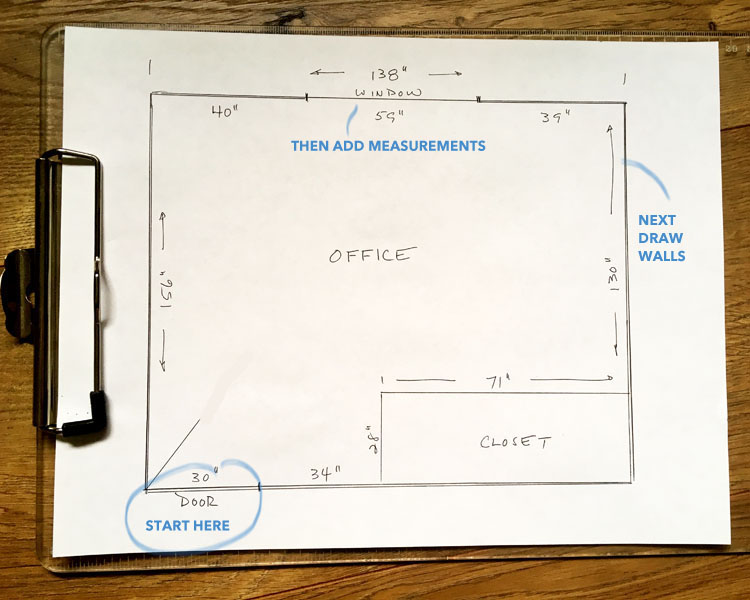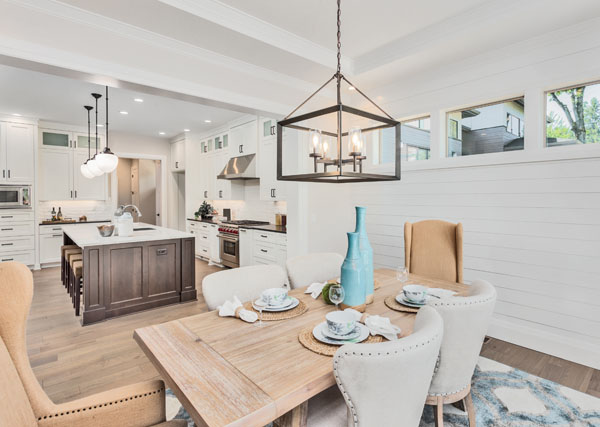
Here’s a super simple method for how to draw a floor plan with pencil and paper. The beginning of any home remodel project is knowing what space you have to work with!
How many of us have bought a piece of furniture only to find it won’t fit through a door or is simply the wrong scale for the room?
It’s easy enough to make a mistake because scale isn’t easily guessed. You need hard measurements.
Ordering floor coverings also requires your room’s total square footage which is the easiest measurement to come up with. Simply take one wall length and multiply it by a second wall length.
Drapery and shade window coverings require a floor to ceiling as well as width and height window measurement.
So it’s super handy to know how to draw a quick simple room plan to help your designer or your contractor understand your space.
Researching this post, I googled “how to draw a floor plan”. I couldn’t find a single article that was clear and simple to me, so I decided to try it myself.
I also downloaded a couple of floor plan apps to my phone to try the digital route. Not impressed. Neither app provided an accurate measurement of my room dimensions. Neither calculated door ways and window openings so the floor plan they created was virtually useless.
I tried this method to measure my office. Super simple and gets the job done.
So let’s get started: how to draw a floorplan with just a pencil and paper.
- Get a piece of graph paper, a scrap piece of paper, a pencil and a tape measure
- Start at the door of your room and draw a rough sketch of your room on your scrap paper.
- Measure each wall from corner to corner and add it to your rough sketch like this.

- Measure each door, window or fireplace opening. Add width and distance from your wall corner.
- Write down the openings on your sketch.
- Now get your graph paper made up of 1/4″ or 1/2″ squares in a grid. Each square represents a foot.
- For example 138″ equals 11.5 ft. right? So the wall should be 11.5 squares long on your graph paper.
- Draw your sketch and measurements onto your graph paper using the grid as a guideline like this.

- Using your ruler makes it easier to keep the lines straight.
- That’s it! Name window and door openings for reference if you like.
You’ll notice it doesn’t matter what shape your rough sketch is because once you transpose your dimensions to the graph paper your room shape becomes accurate.
It’s not necessary to buy graph paper for your quick floor plan. Simply google “graph paper” and you’ll find lots of resources if you just need to print out one or two sheets.






1 Comment
How I Styled a Cottage Boho Living Room with Budget Finds | Love your home, love your life...
April 27, 2020 at 12:16 PM[…] a floorplan if you need to visualize where things will […]